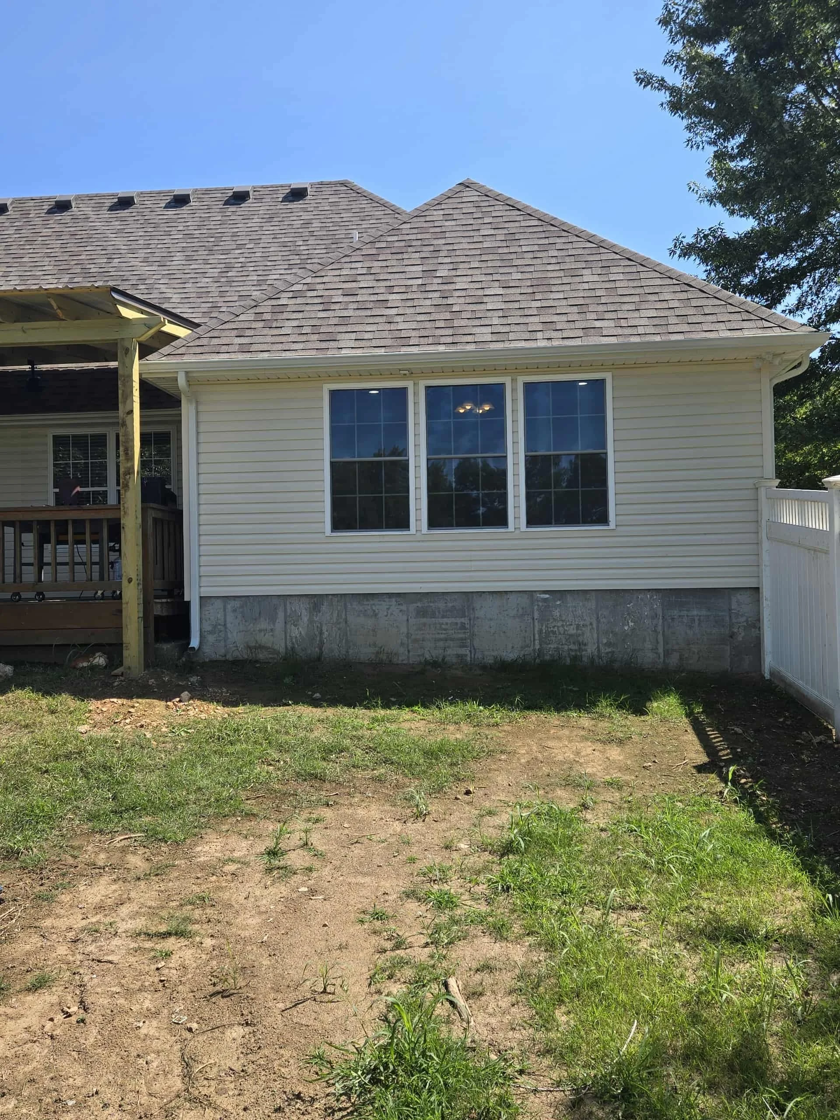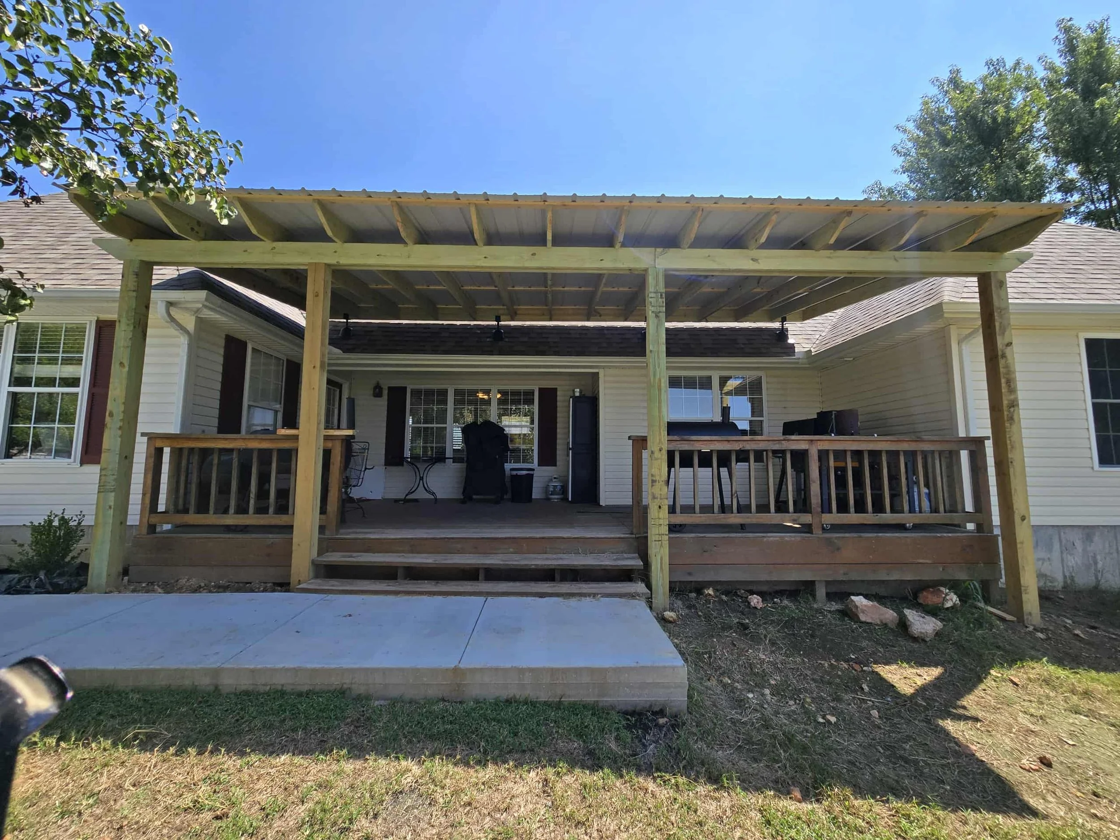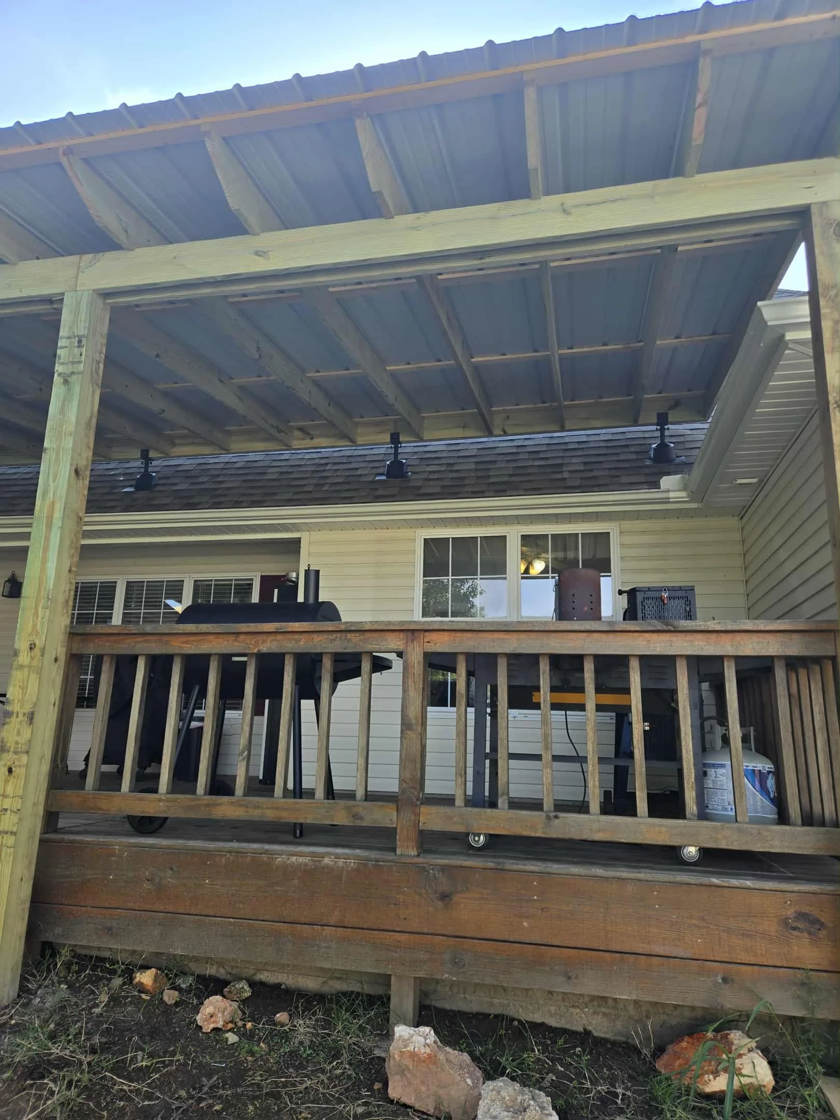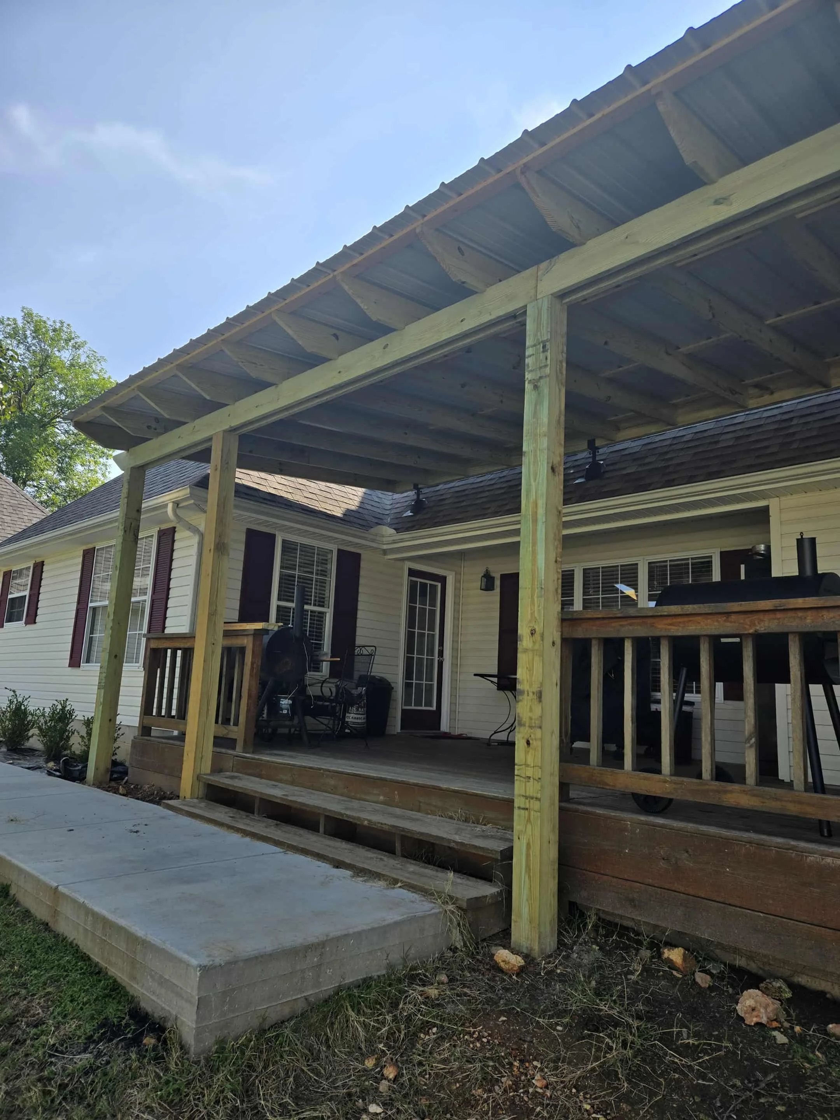
Know the process
It starts with an idea. Whether you desire a spacious garage for your vehicles and hobbies or a luxurious master bedroom suite as a retreat, the process begins with a creative 3D home design. At E.L. Marshall Construction, we transform your vision into a detailed 3D model, enabling you to visualize your concepts clearly.
Once you approve the design, our experienced team will guide you through the permitting process, ensuring all requirements are met. During construction, we emphasize meticulous attention to detail to ensure the garage is not only functional but also tailored to your specific needs, incorporating elements such as storage solutions, workspaces, or unique aesthetic features.
Simultaneously, we focus on creating a master bedroom suite that seamlessly blends comfort and luxury. Features may include an expansive walk-in closet, an elegant bathroom with modern amenities, and large windows to allow natural light to fill the space.
Throughout the entire process, we prioritize clear communication, keeping you informed and engaged, and ensuring your vision is realized with precision. By the culmination of your project, you will have a beautifully designed garage and master bedroom suite that truly reflects your story and enhances your living experience.
![4445409486584694944[1].jpg](https://images.squarespace-cdn.com/content/v1/67afaf27fbe88d61852ab051/a0aeeaf8-10ee-41f0-a18c-cc4f4d246ac7/4445409486584694944%5B1%5D.jpg)
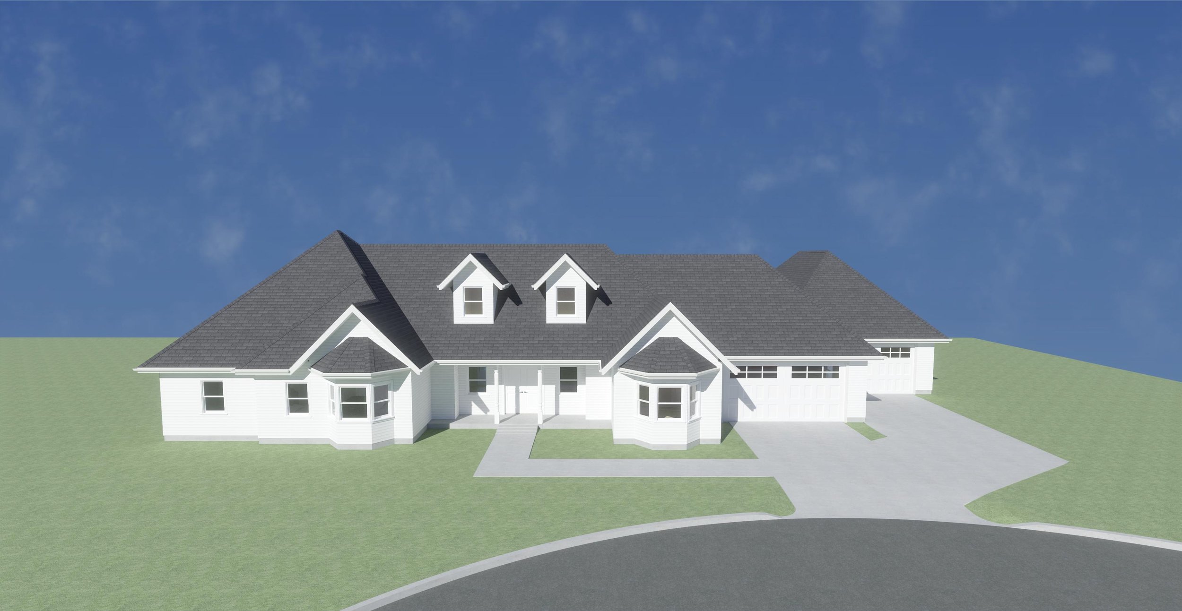









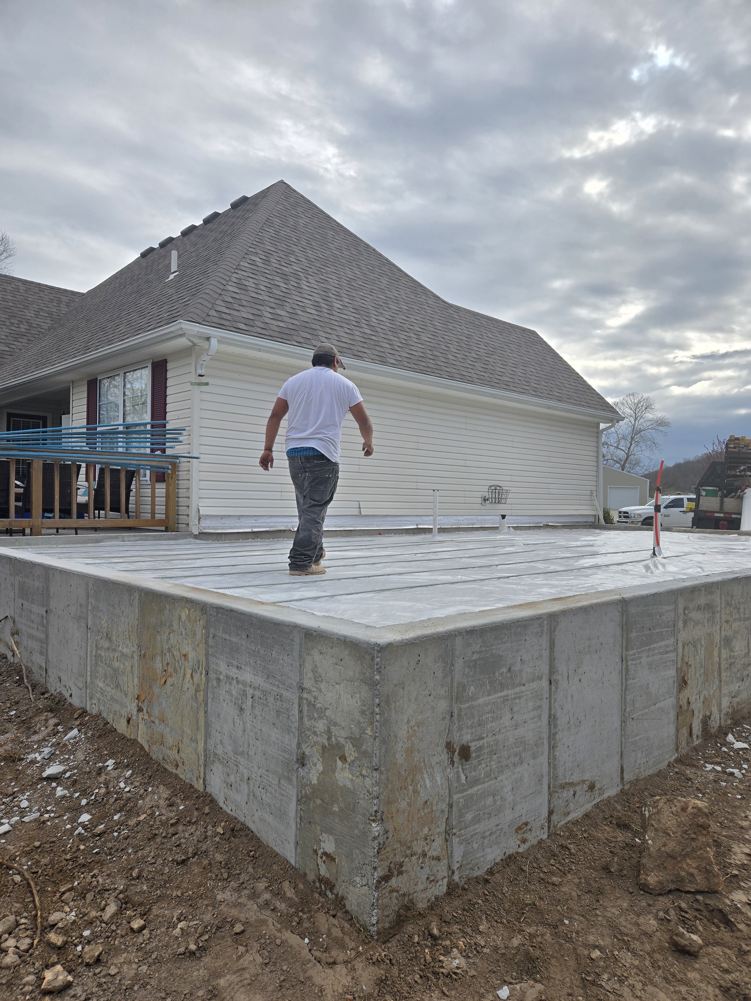




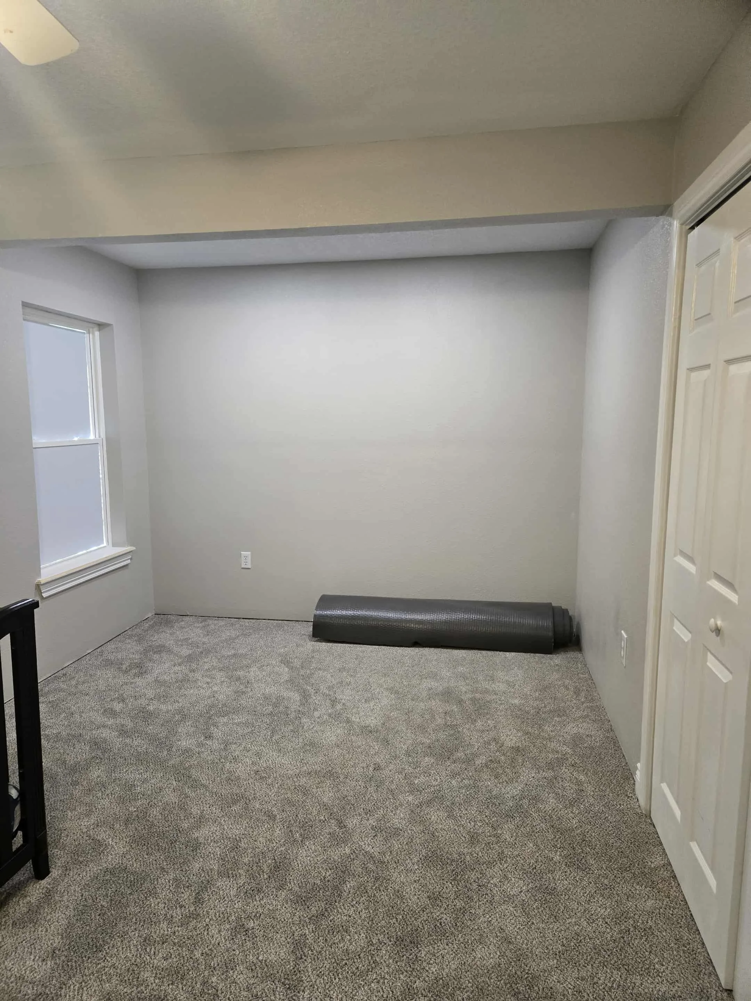
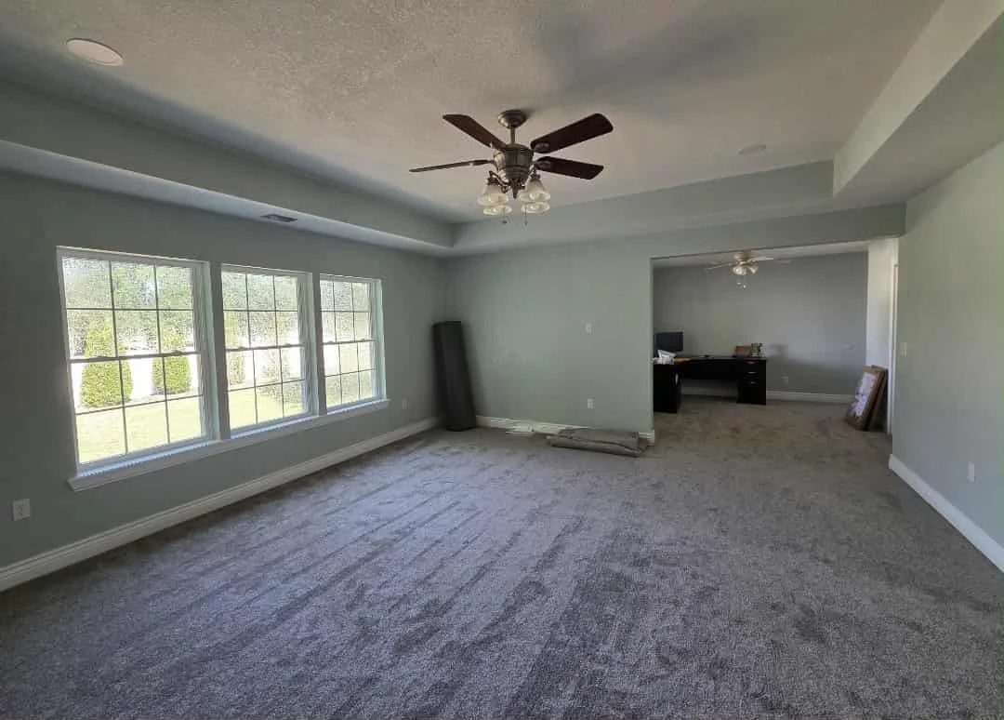
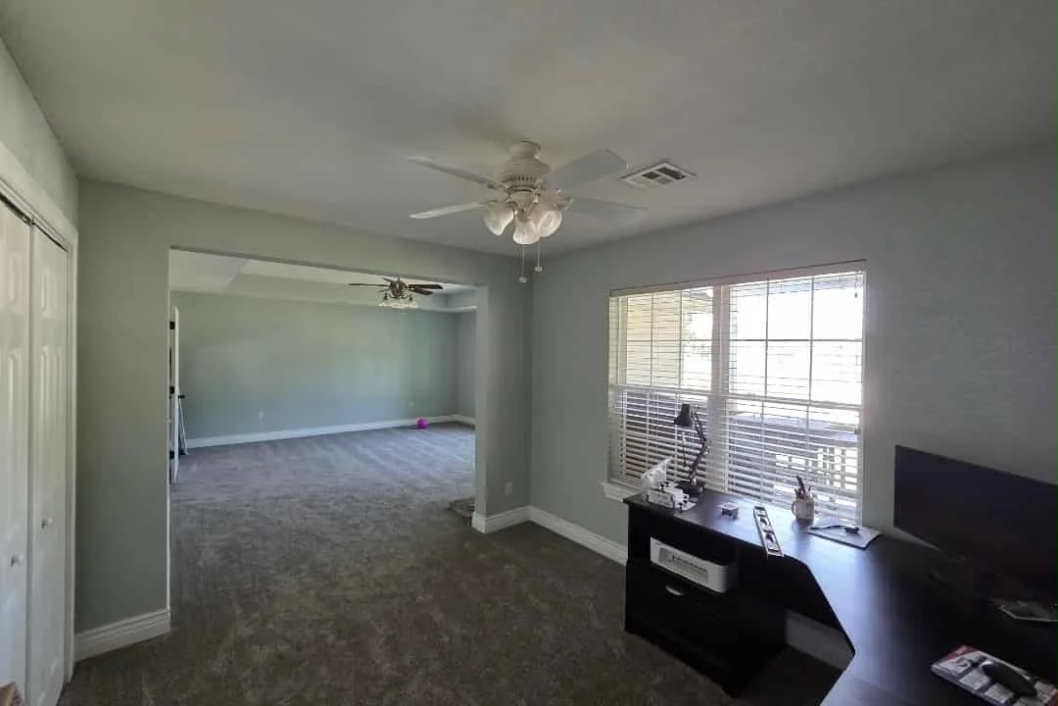
![1879619737020867287[1].jpg](https://images.squarespace-cdn.com/content/v1/67afaf27fbe88d61852ab051/03ea3288-50e1-4f22-a36c-6d2f864f5881/1879619737020867287%5B1%5D.jpg)
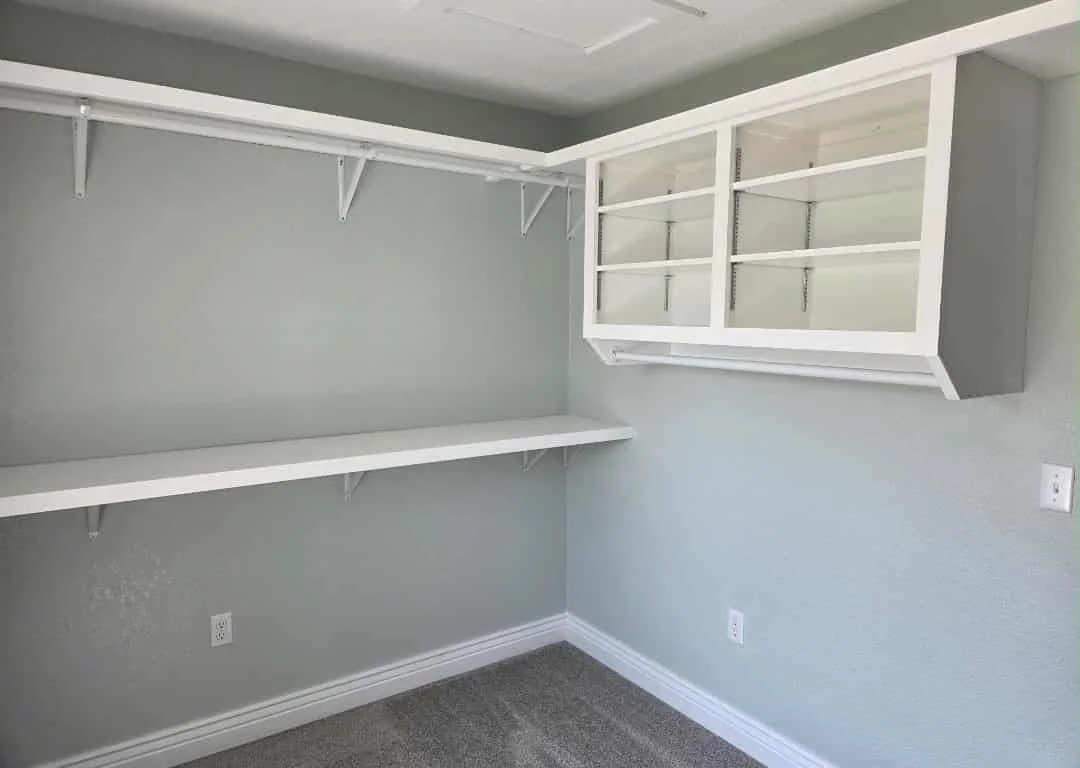
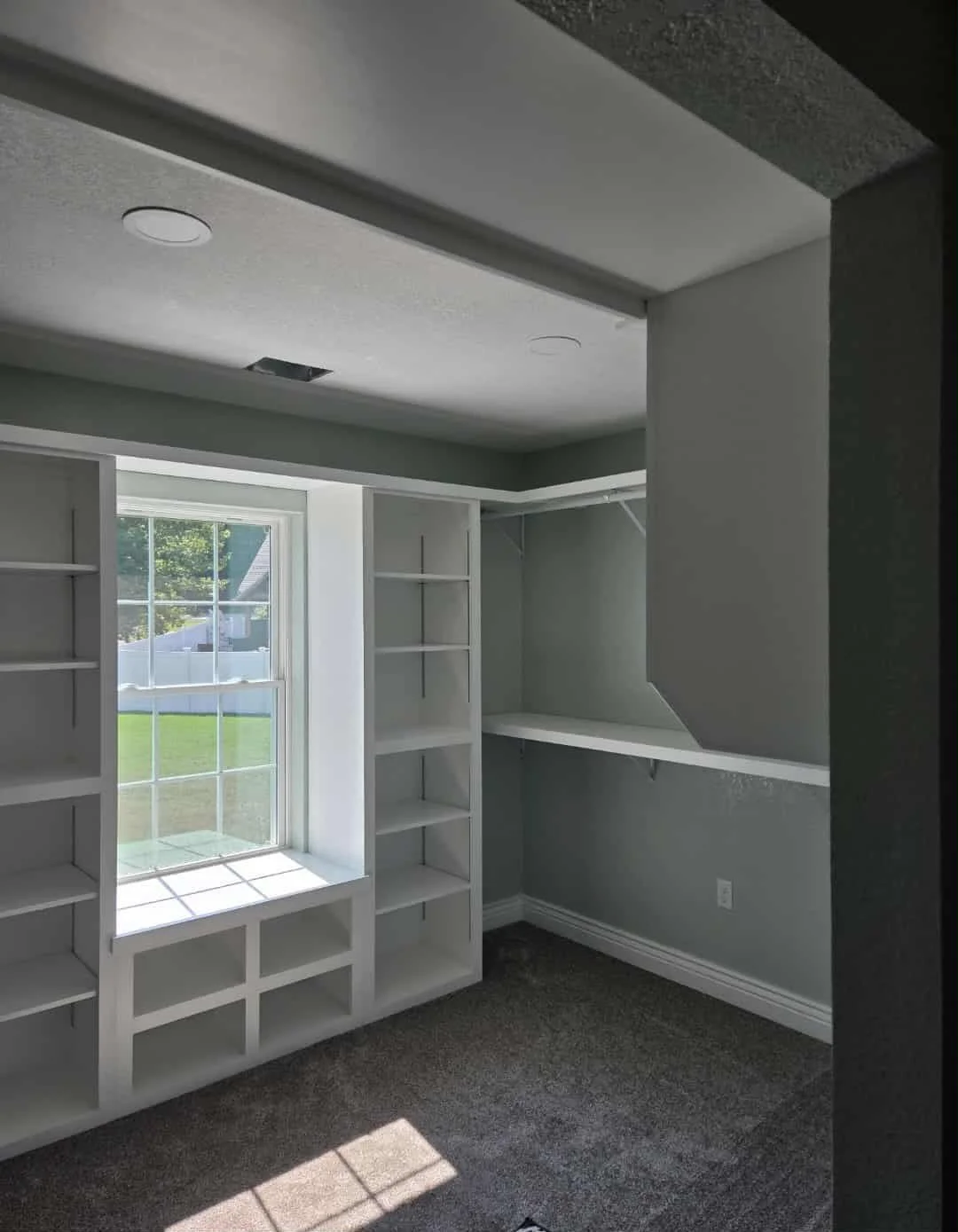
![7710085077283638367[1].jpg](https://images.squarespace-cdn.com/content/v1/67afaf27fbe88d61852ab051/5cbf0883-5931-4f92-8a69-74f44517f0b9/7710085077283638367%5B1%5D.jpg)

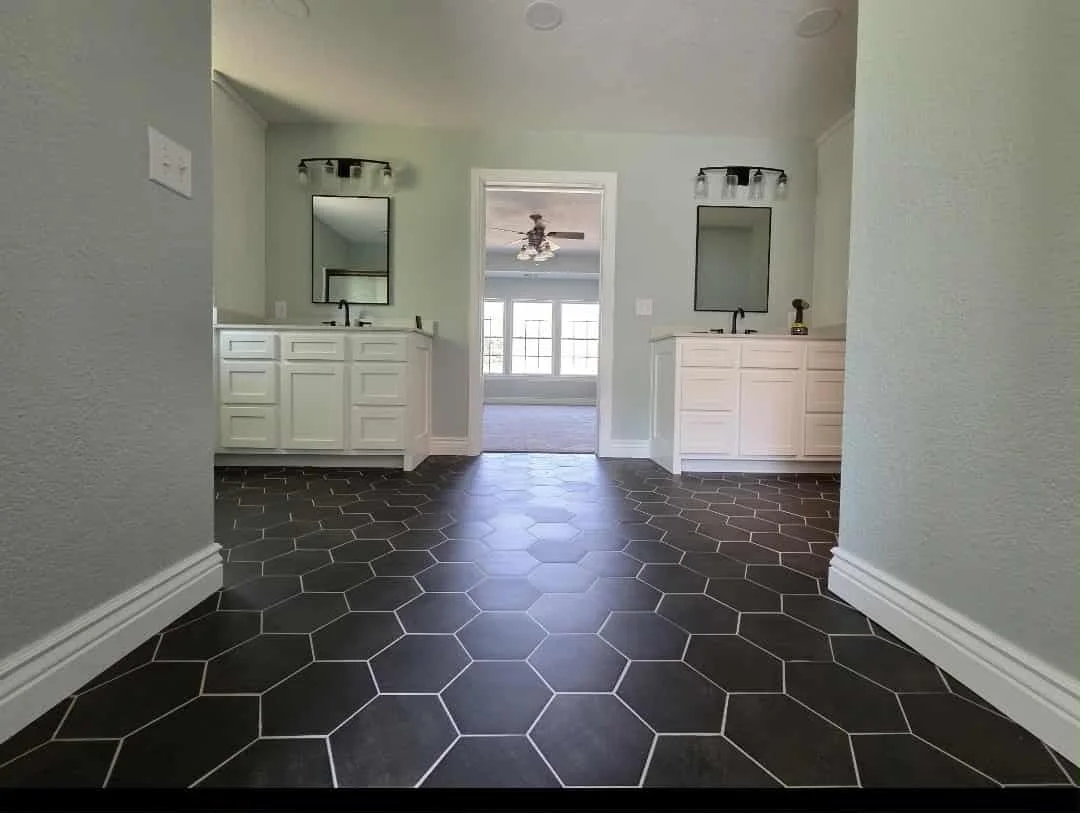


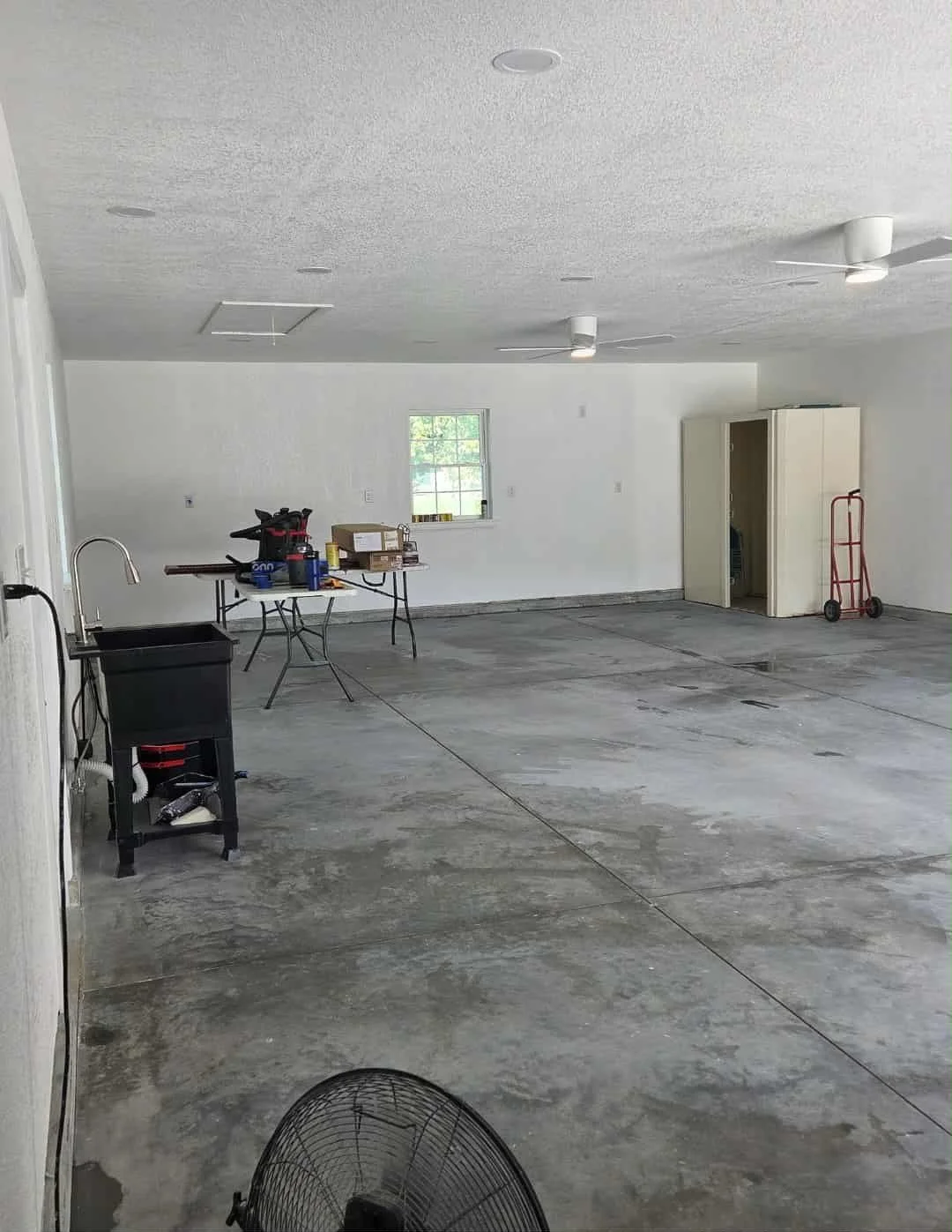
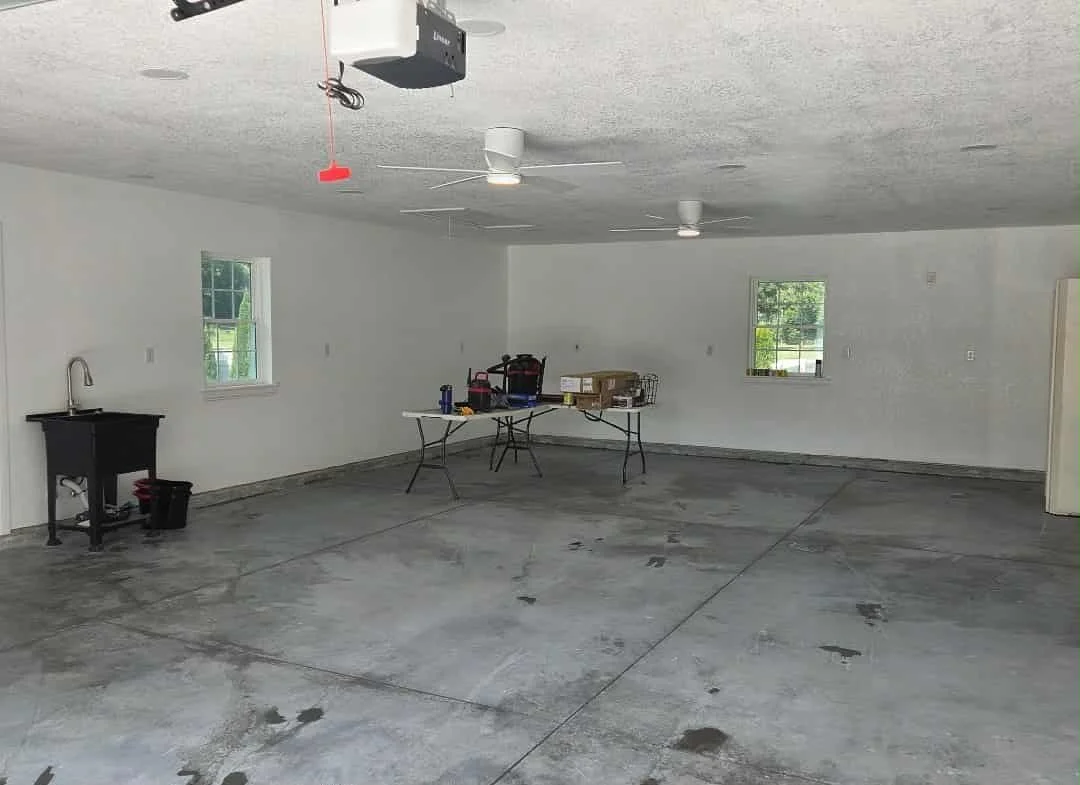
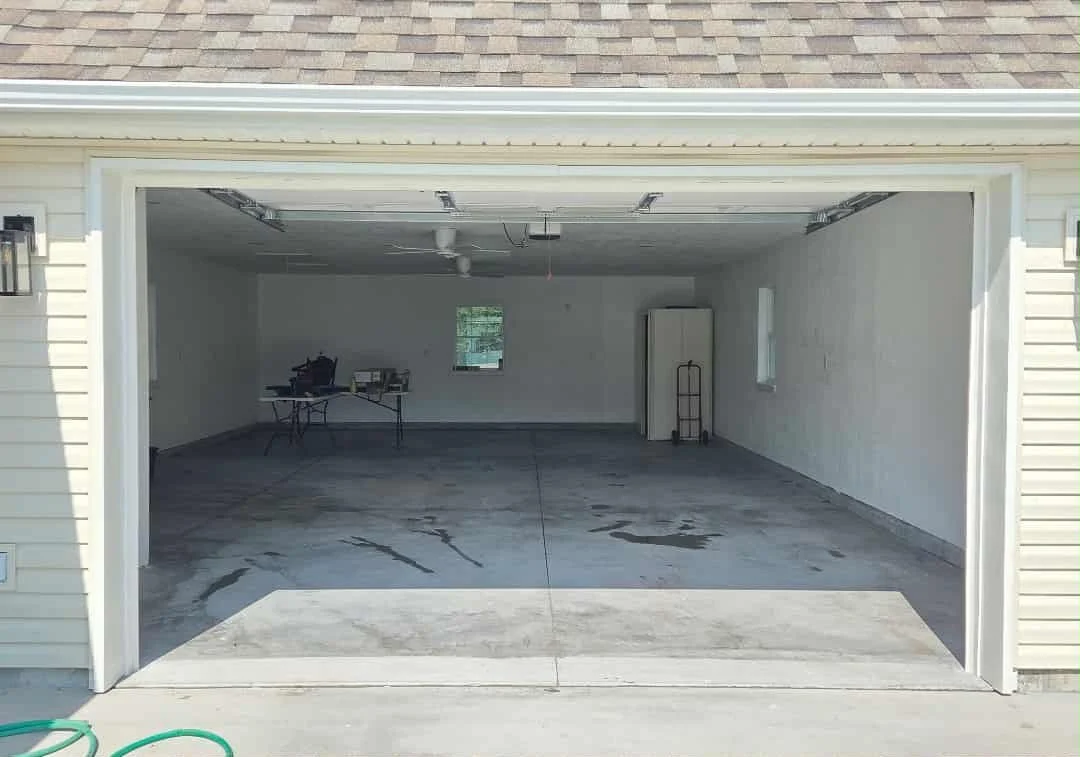

![2140949145974036534[1].jpg](https://images.squarespace-cdn.com/content/v1/67afaf27fbe88d61852ab051/ef1a8121-c77c-4229-ab3a-15a610dc87cf/2140949145974036534%5B1%5D.jpg)
![2236103949451949150[1].jpg](https://images.squarespace-cdn.com/content/v1/67afaf27fbe88d61852ab051/4adb2bd3-90be-4799-be11-cf406a0b333b/2236103949451949150%5B1%5D.jpg)
![6424899907927847520[2].jpg](https://images.squarespace-cdn.com/content/v1/67afaf27fbe88d61852ab051/84a8ba93-9965-49d2-9f7f-7be663bdef93/6424899907927847520%5B2%5D.jpg)
