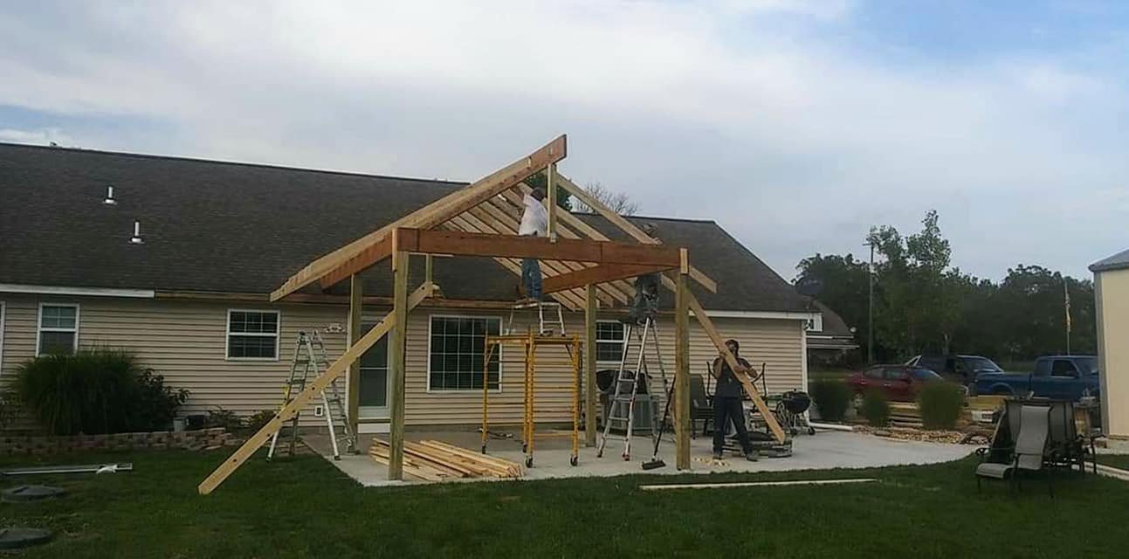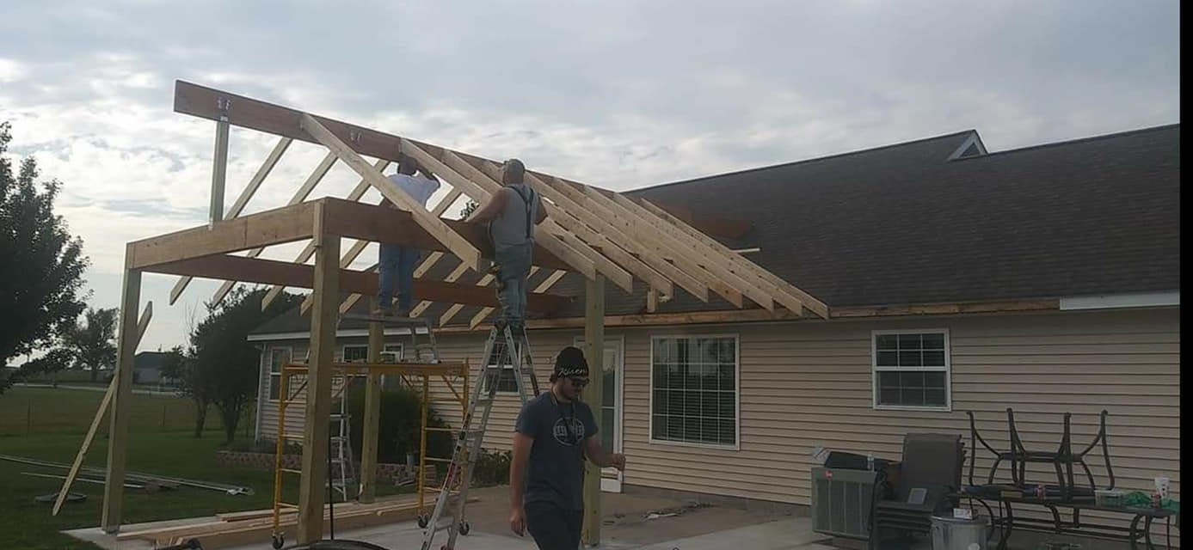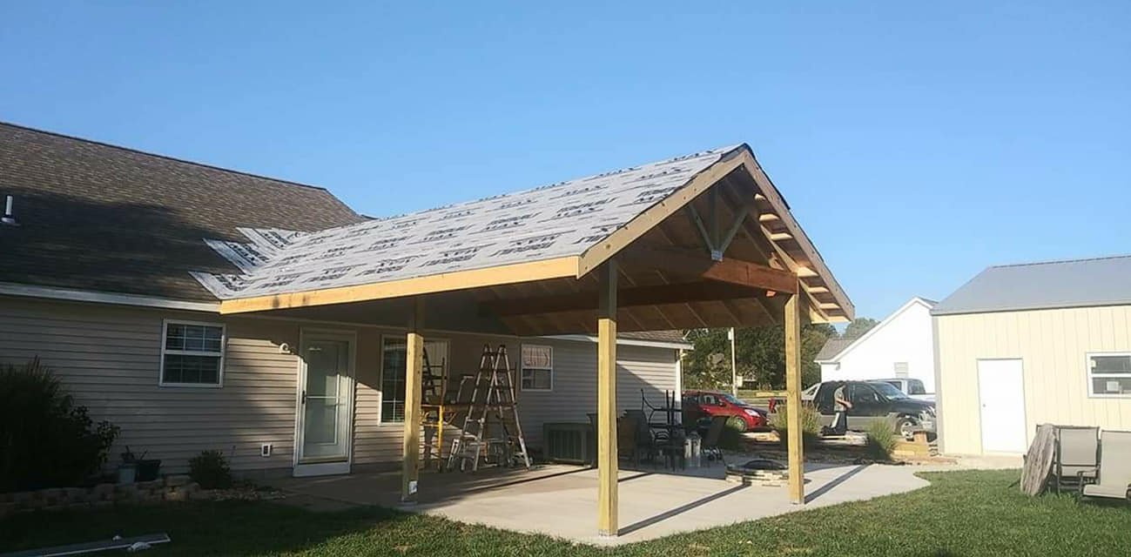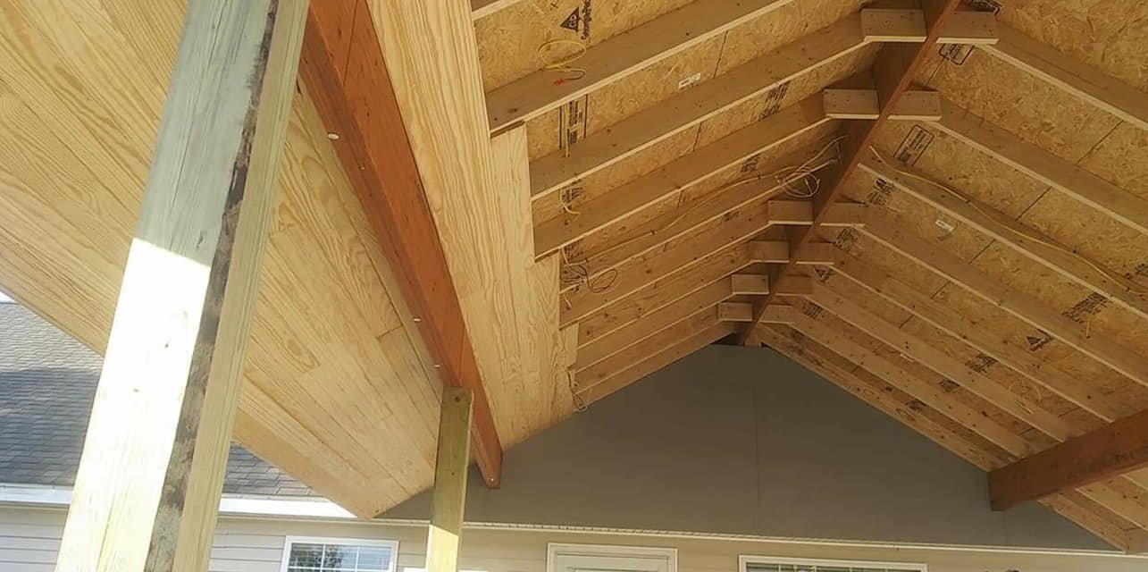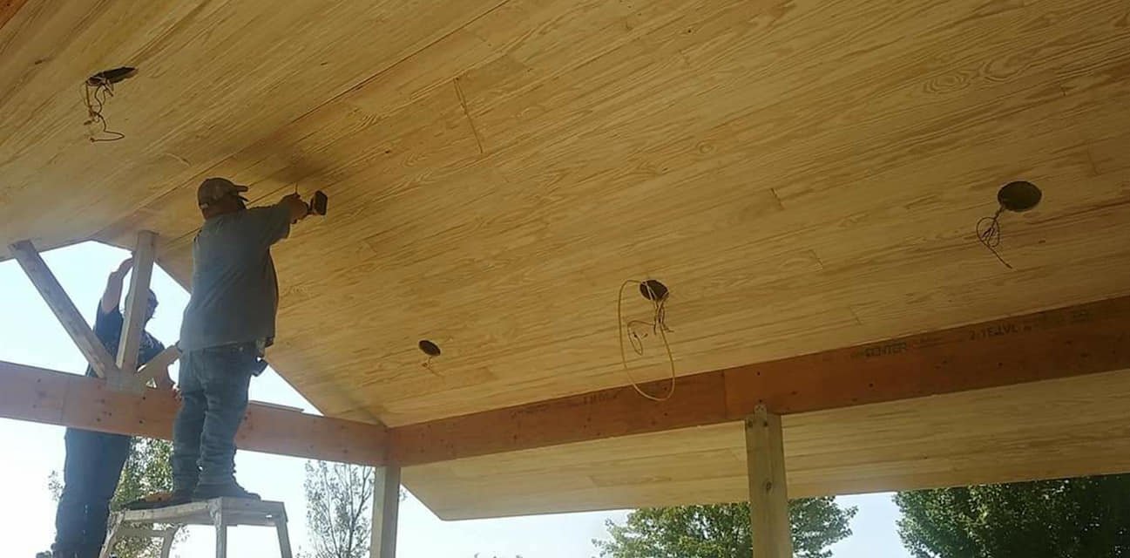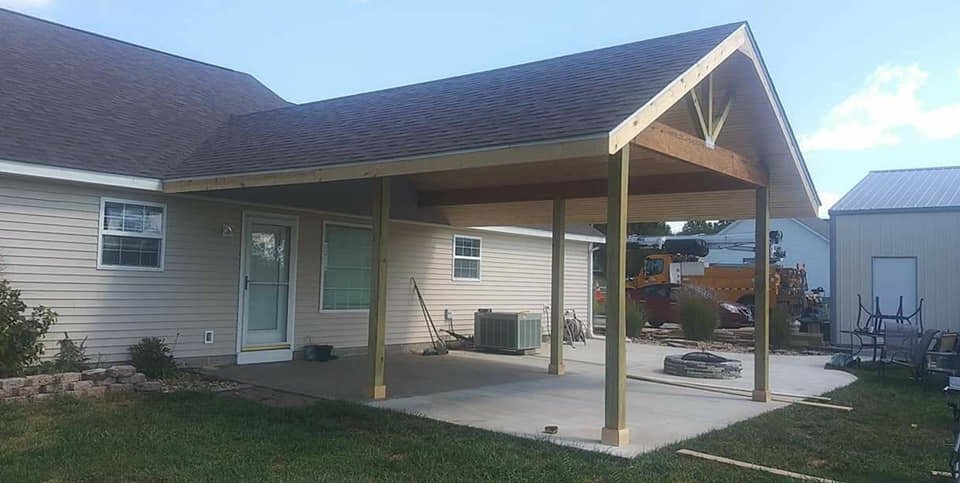
Know the process
The patio cover building process commences with meticulous planning and design. Homeowners engage with our experienced professionals to determine the appropriate size, style, and materials that will harmonize with their home’s architecture while complying with local building codes.
Once the design is approved, the site preparation takes place. This involves clearing the designated area of any obstacles, leveling the ground, and outlining the footprint of the patio cover. Following this, a robust foundation is established, which may include installing concrete footings or piers to ensure stability.
With the foundation secure, the framing process begins. Strong wooden beams or aluminum supports are installed to form the structure of the patio cover, creating a reliable framework. This is followed by adding rafters and trusses that will support the covering material.
Once the framework is complete, the roofing material—be it shingles, tiles, or fabric—is meticulously laid down. Each piece is secured, ensuring proper alignment and spacing to provide adequate drainage and ventilation.
Finally, finishing touches are applied to enhance both function and aesthetics. This may include painting or sealing the materials to protect against weather impact and to ensure longevity. Throughout the process, our commitment to precision and safety standards guarantees a beautifully crafted patio cover, ready to enhance your outdoor living experience.
